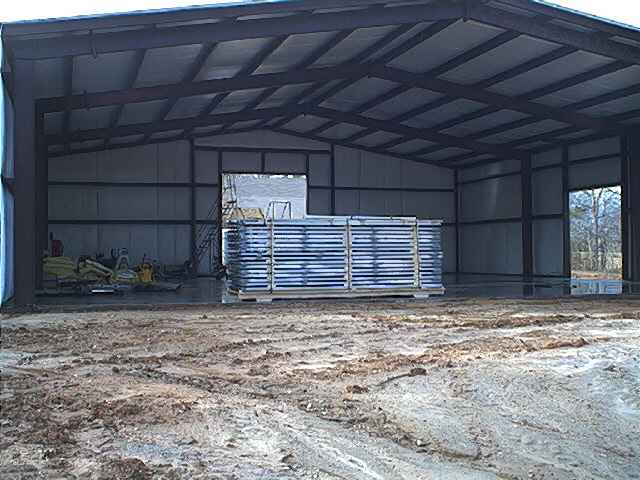
Here are the "big doors" as received on January 17, 2000, They are 14 feet tall and each panel is 42 inches wide, a total of 16 panels to enclose a 56 foot wide opening.
HOME *
DUSTY'S PAGE
* THE HOUSE
* THE HANGAR and
MORE HANGAR STUFF and
HANGAR DETAILS
* THE AIRPLANE
ODDITIES AND HOBBIES
and even MORE HOBBY
STUFF * HUMOR * FAVORITE
LINKS * AMSOIL
PRODUCTS
I have been in my "new" hangar for four years now, having finished the building in December of 1999 except for the doors which were done a couple of months later. What follows it the original text and pics I posted during the construction of the building.
***
As the first page of the hangar was becoming rather lengthy and took too long to download, just to see the added stuff at the bottom, I decided to start a new page, beginning with the building, fully up and ready for doors, electrical, and everything else.

Here are the "big doors" as received on January 17, 2000, They
are 14 feet tall and each panel is 42 inches wide, a total of 16 panels
to enclose a 56 foot wide opening.
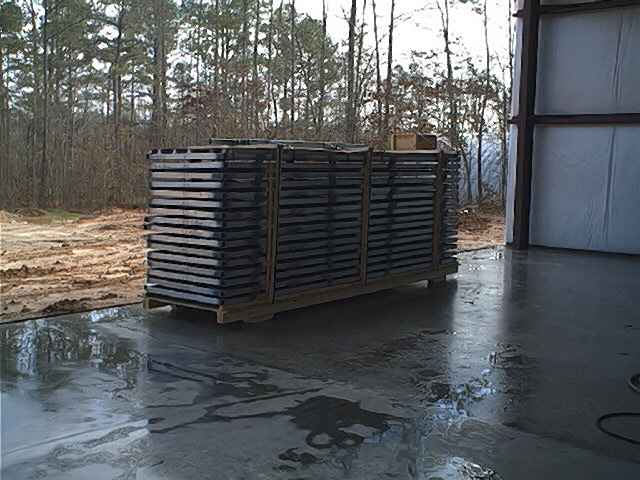
This has to be one of the most efficient, and neatest crating jobs I've ever seen, everything is banded up on the big pallet with spacer blocks. The door sections are pinned together at their hinges. The doors are already skinned with the smoke grey translucent acrylic fiberglass sheeting.
Visit the Horton Stack Door web site at http://www.hortonstolcraft.com/horton_stack_door.htm for more information on these doors.
In the background you can see my neighbors hangar, dis-affectionally known as a "half a culvert", probably one of the most useless building designs I've ever seen.
The two "garage" doors that are to be installed in the North and West walls will be installed by William Tyree of Countrywide Doors of Luthersville (770-927-0347), the West door, facing the house is 12 wide and 14 high and I have selected a commercial quality "all glass" sectional type garage door. This is the type like you see in "jiffy lubes", fire stations and tire stores, which are an aluminum framed sections with large tempered glass panels in them. the bottom most and top most panels will be solid with no glass, necessary for the strength of the door, but there will be 10ft (high) of glass, the full 12ft width. This will allow in a lot of light, and in the winter with the door closed keep out the wind but allow lots of solar warmth in. The door will be made by Windsor Doors http://www.windsordoor.com and you will find the door I have selected, the model 1800 aluminum sectional door (actually a combination of model 1800 glass/aluminum sections with model 240 solid panels at the upper and lower most locations) at: http://www.windsordoor.com/Products/Commercial/commercial.html
The 10x10 door in the North wall will be a sheet type roll up door manufactured
by DBCI (Doors & Building Components, Inc.) of Douglasville, GA. It
is a well made, reasonably priced door. This door was placed in the North
wall to allow access to a future addition on that side, which will be a
workshop and restroom.
Next, we will be showing you the steel being erected on the front of the building to frame up the 56 x 14 opening for the doors and a close up of the track.
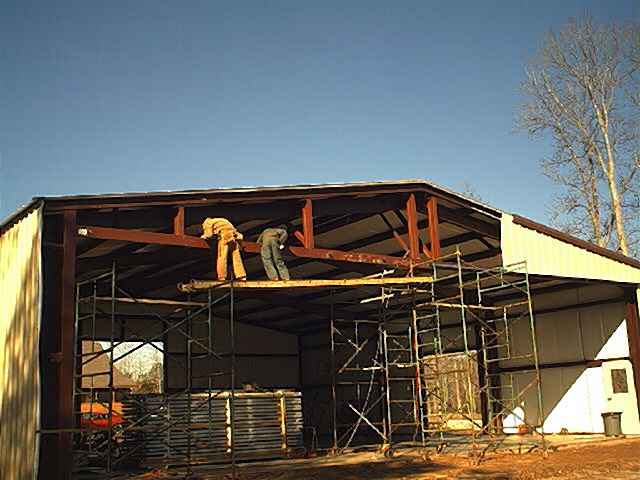
Here is the header for the hangar doors being installed, my contractor, Evander Lowery, who had to fabricate the vertical drops supporting the header, the four large wind braces, and cut and drill the "C" channel for the header, which is two pieces, each 28 foot long, 8", 12gage steel. The building manufacturer is not into manufacturing aircraft hangars per se and had not done the engineering to either hang a bifold lift door or the Horton Stack Doors, so we chose to handle that ourselves rather than incur large engineering and design costs by the manufacturer.
My contractor, just prior to erecting my building, had put up several
buildings at the Griffin, GA airport, all with the Horton door system. The
buildings were all manufactured by a metal building company in Florida that
specialized in aircraft hangars, and they had pre engineered the door header and
drops for the header. My contractor had noted that all metal buildings sag after
they are erected, usually within the first 24 to 48 hours. The Florida manufacturer
had failed to allow for the sag in the design, and the headers on all
the buildings were noticeably bowed. When mounting the top track, at each bolt
hole, you should drop a tape measure to the floor and mark for the holes using
the measurement Horton provides, this will give you a level upper door track,
even with a sagged header. My building sat for a couple of months before the
door header and drops were installed so my header is not sagged. Also, we used
two 28 ft sections of "C" channel for the header rather than the seven
or eight sections used by the Florida manufacturer, this also gave us a very
straight header to work with.
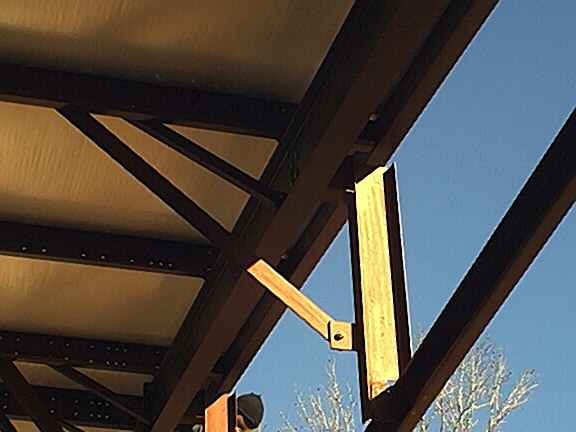
Here is a view of a long drop supporting the header, with a wind brace
back to the purlin installed.
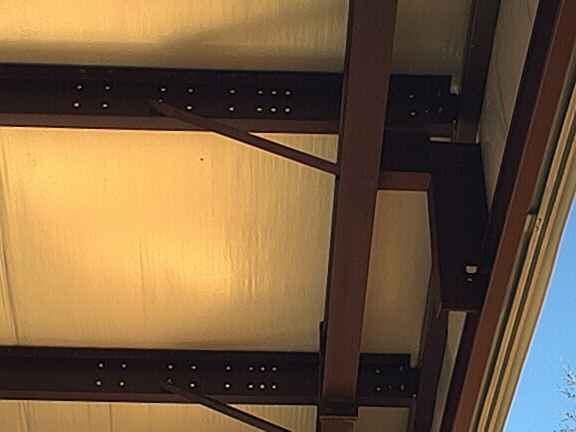
Here is a view of the short outer drop supporting the header, with the
upper track, sheet metal, and insulation already installed. There is no
wind brace on this one due to its short length.
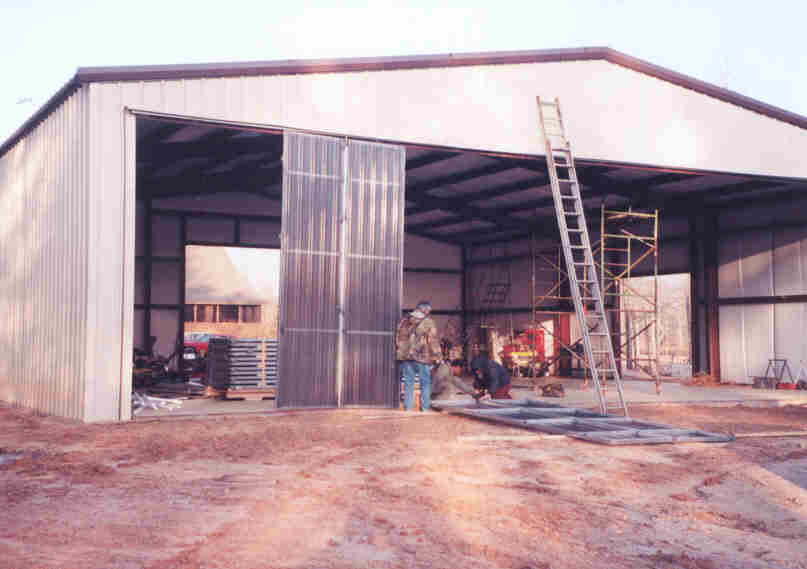
February 4th, 2000, the doors are finally being installed. They are installed in pairs and then pinned together, the last thing to be done is the drilling and mounting of the end hinges.
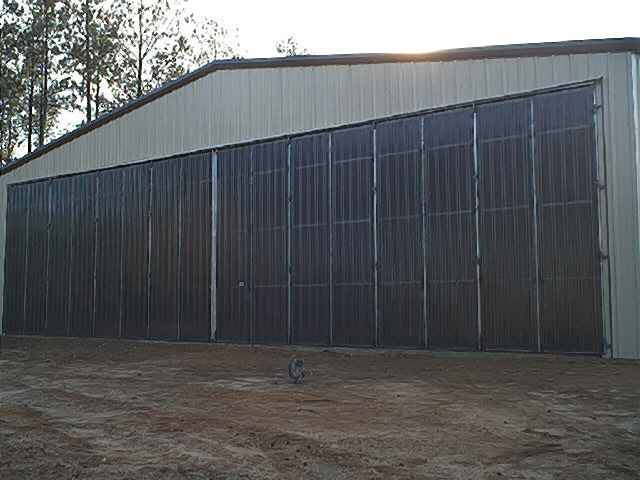
Here is a view of the completed installation of the Horton Stack Doors, the opening is 14 ft high and 56 feet wide, and the doors take up 3 feet of the opening when fully opened, yielding an open width of 53 feet. Had I used a bi-fold type door, I would have had an opening of no more than 50 feet in width, as bi-fold doors become extremely expensive beyond 50 ft, and I would have not had over 12ft, 6in in open height. Other advantages of the Stack Doors is the ability to open only part of them, to get a vehicle or mower out, where with the bifold, you, of course, open the entire width of the door. Please don't think I don't like a bi-fold lift door, they are wonderful, I had a Wilson Door on a T-hangar I rented in CSG for 15 years, it was great, but these Horton Doors will serve my purposes well here.
The only real disadvantages of the Stack Doors are the track which collects
dirt and water and has to be cleaned, and that you have to push the doors,
as opposed to pushing a button. The door track is set inside the doors
thus out of the weather, eliminating many of the problems with them, and
the ball bearing rollers on the doors make pushing them a breeze. You also
have to lock the doors at eight places as opposed to one or two on most
bi-folds.
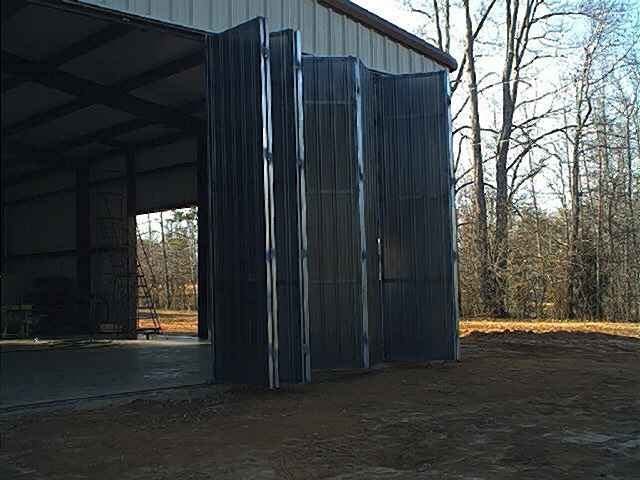
Here is a view of one side of the doors partially opened to illustrate
how they accordion out to the door jamb.
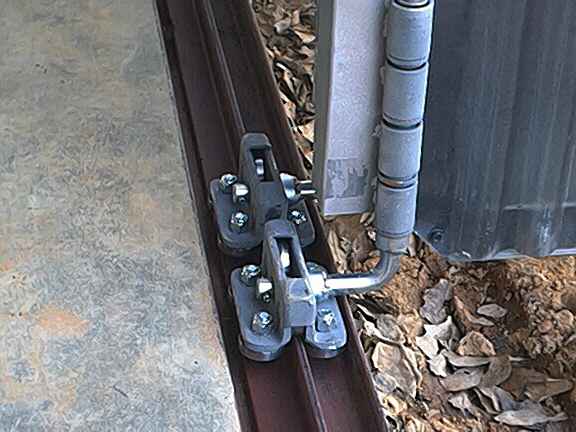
Here is a close up of two of the eight carriages that the doors ride on in the recessed door track. The carriage rollers are all sealed ball bearings.
The doors are well made of 2 inch square galvanized thinwall tubing.
The hinge, carriage and roller attach points all have bronze bushings in
them with flanges to carry the vertical loads. The "skin" that comes standard
on the doors is solar grey acrylic fiberglass which allows lots of light
thru.
Well the end of these hangar pages is near, as the two remaining doors were installed on February 15 and 16, 2000, and all that remains is the electrical installation and some exterior ramp and driveway.

In order to get more light inside the building, I chose to install a door with lots of glass in the west wall of the building, in the winter I will get light and solar heat, and in the summer it will be open anyhow, for ventilation. This is the 12 ft wide, 14 ft high door manufactured by Windsor Doors www.windsordoor.com as I previously described. Ah, why so tall you ask? While I do not own a motor home, and probably will never own one, the next buyer very likely might, and he will want to get it in the hangar without driving it all the way around to the front and having to move an airplane to get it in or out. The extra height cost me nothing more than a 12x12 door as far a building costs go, the sectional door costs $150 to $250 more because of it. A small price to pay for the potential returns in the future.
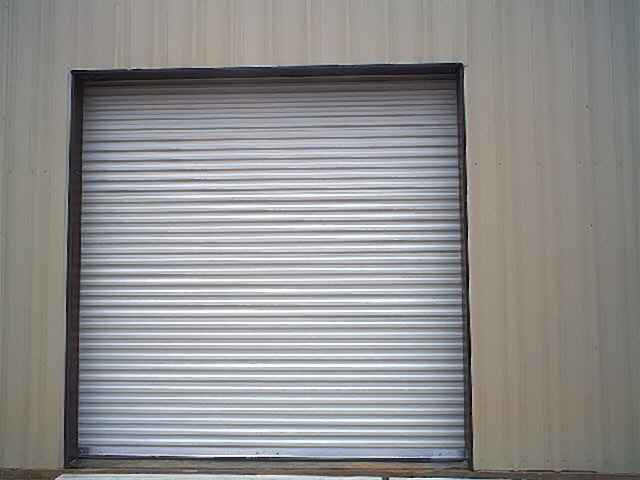
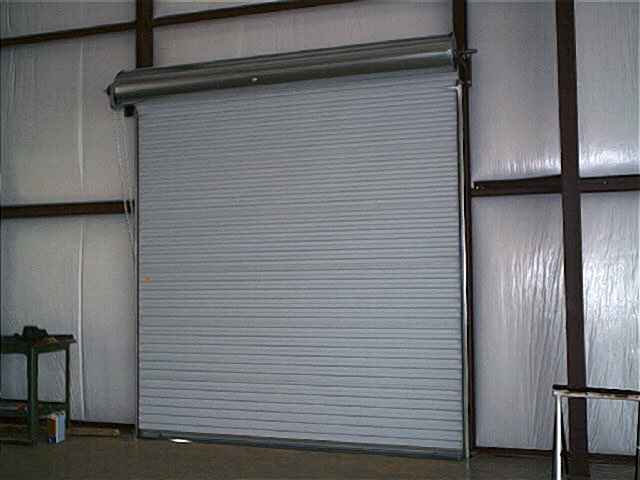
The two views above show the exterior and interior of the 10x10ft sheet type roll up door installed in the North wall of the building. This door is manufactured by DBCI (Doors & Building Components, Inc.) of Douglasville, GA. Click HERE to go back to the information on the two doors. A "sheet" type roll up door is as opposed to a "slat" type, in that the door is made up of a continuous corrugated sheet of metal attached to a drum. It is lightweight and relatively inexpensive. A slat type works the same way but is made up of individual slats running across the width of the door, linked together loosely so that they will roll up onto the drum. The slats make for a much stronger door but they are much noiser as they rattle when operated or when the wind blows. They are also much more costly. This door is quite functional and given the low use it will receive it will serve quite well.
I thank you for your patience during the "construction" of these two hangar pages and will start a third page when conditions warrant it.
Charles & Dusty