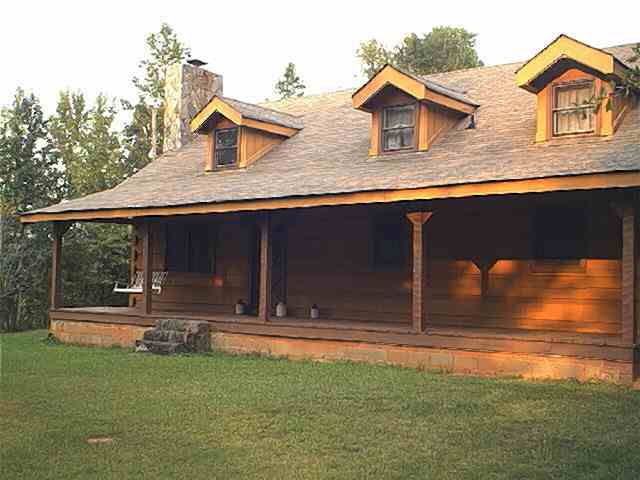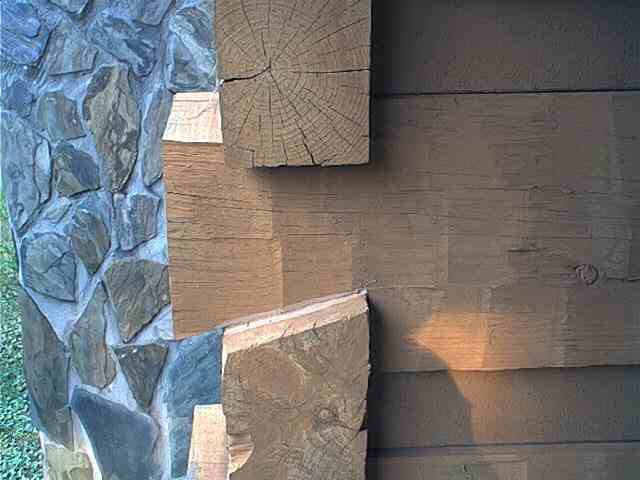| The purpose of the gaps is most likely to save on the
number of logs used in the construction of the house. In the 1700's each
log was a lot of work to cut and haul to the house site, and it was easy
enough to fill the gaps with chinking which was simply mud and straw mixed
and packed into the gaps. In this photo you can see the masonite strips
above and below the log, which is 6 inch thick by 10 inch high. The ends
are cut at certain angles to keep the logs locked together and seal them.
There are many misconceptions about log homes, and unfortunately,
the notions cause the homes to be difficult to finance and sometimes to
insure.
-
Fire: many people belive that log homes are more "dangerous"
in a fire, or more prone to burning, but just the opposite is true. It
is much easier to start a pile of twigs and branches on fire than a pile
of tree trunks, and the twigs and branches will burn up much more rapidly.
Just the same is true with a log home, which will usually leave the shell
standing after a fire, while a conventional home will collapse in on itself.
|

